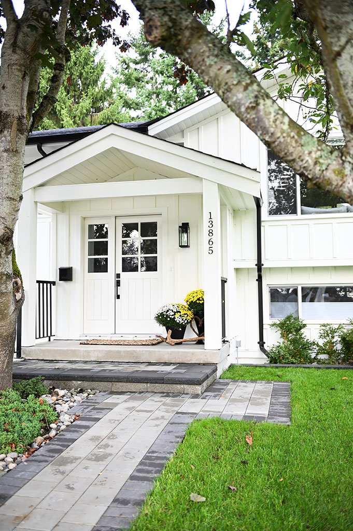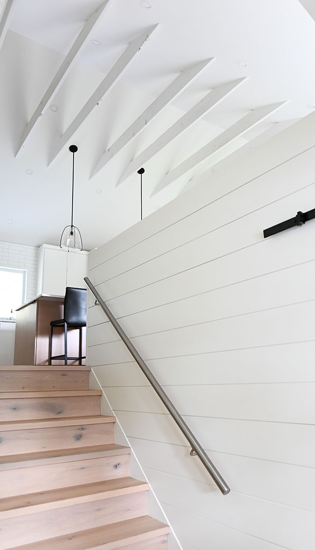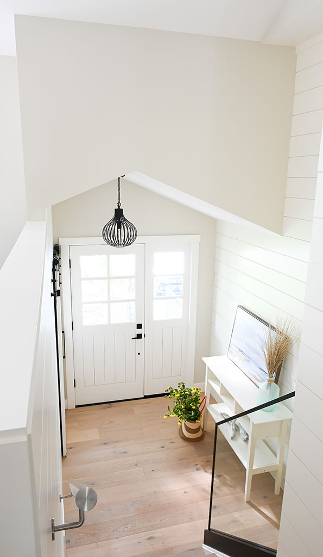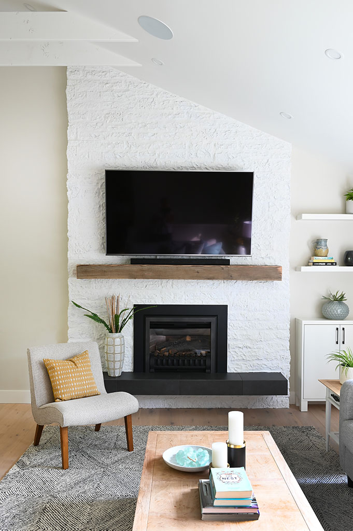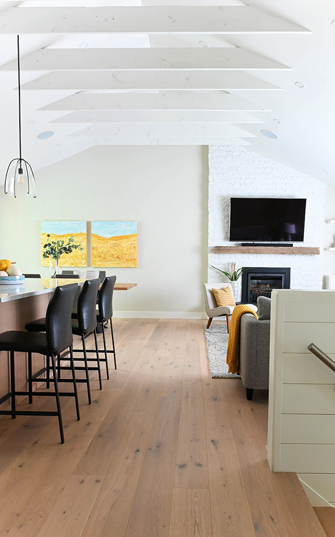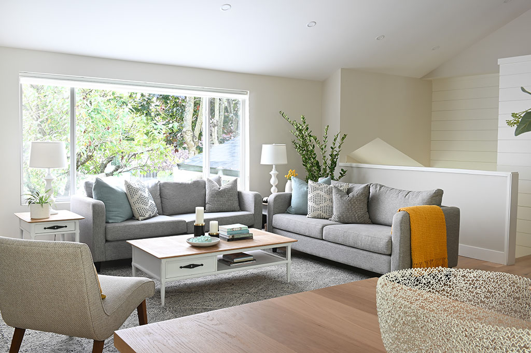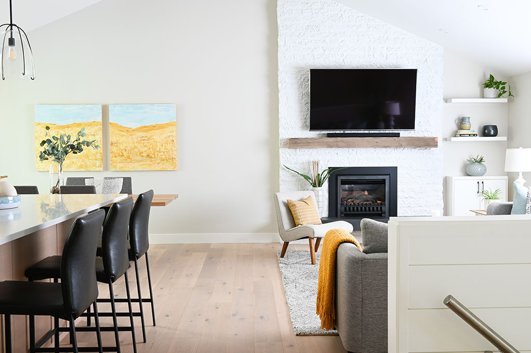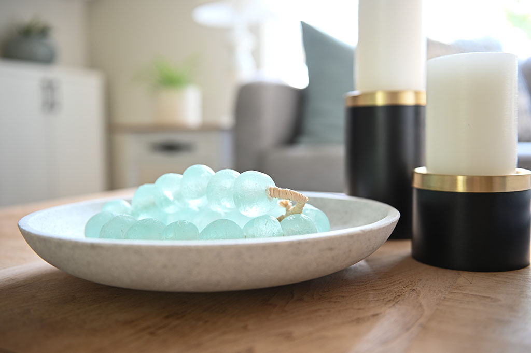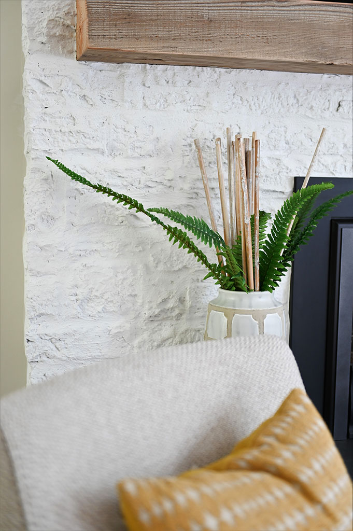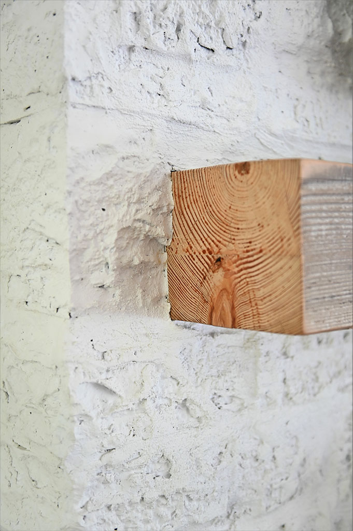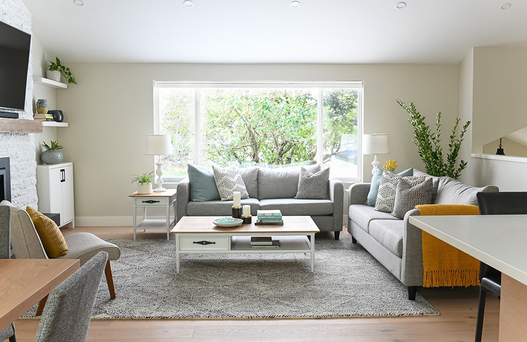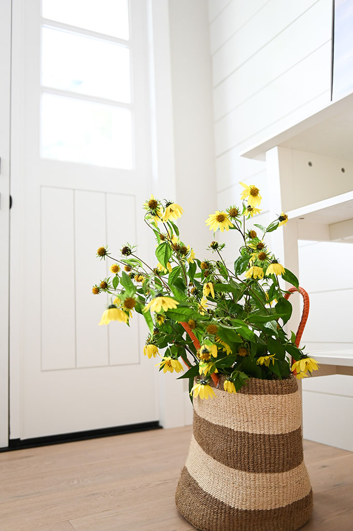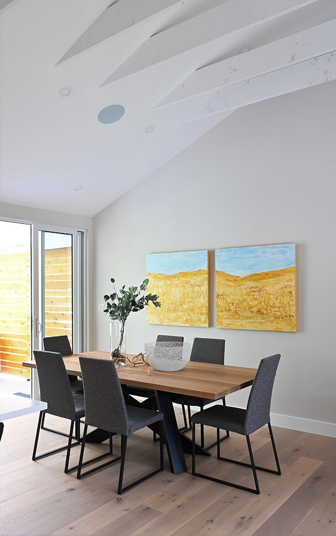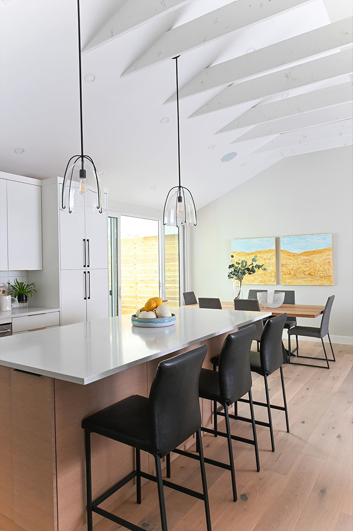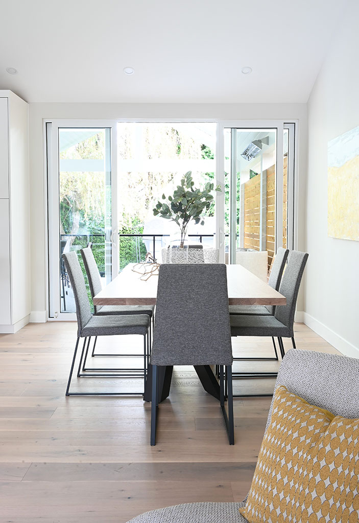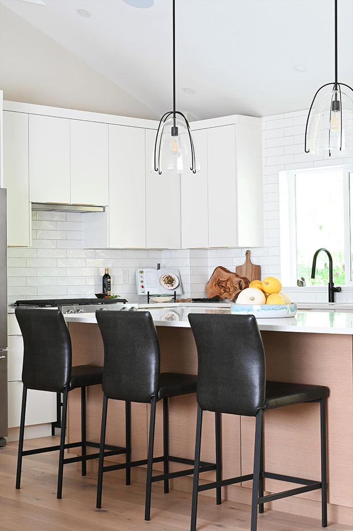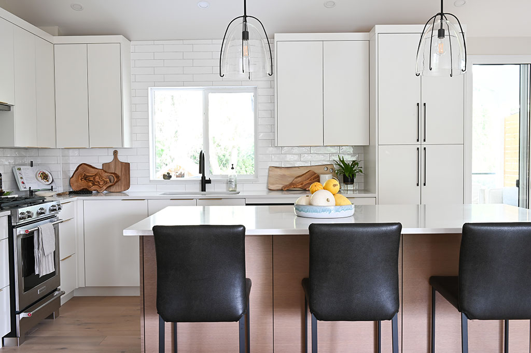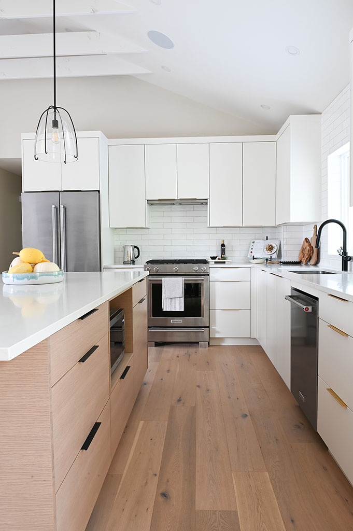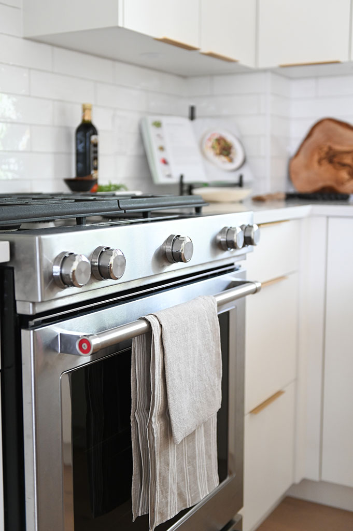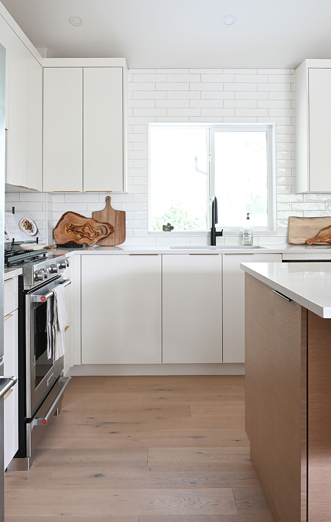Open Concept Family Home
How do you transform a cramped 1960 era split level entry home into an open concept, welcoming space? Here’s how!
Before we began this remodel, the kitchen sat at the back of the house, closed off from the rest of the home. The split level entry was cramped and lacked a coat closet. The landing was so narrow that when the homeowners opened the front door to receive guests, they had to stand on the first step leading up to the main floor.
The solution was to bump out the entrance by 5’, giving us the space to incorporate a much-needed coat closet and create a large, welcoming entry hall. A peaked gable was added to the outside entrance to create a covered porch. Now this family home has plenty of curb appeal and style, a reflection of what is behind the front door!
We removed all the walls separating the kitchen, dining and living rooms, using a large island to define the spaces. We vaulted the ceiling to expose the beams and painted everything varying shades of white. Accents of black and brushed brass give the space a timeless aesthetic, while textural elements add layers of interest to the space. The fireplace was treated to German Schmear plaster and topped off with a rough-hewn cedar mantel. Shiplap was installed on the entry walls and a satin finish, white oak floor was installed throughout the home, laying a solid foundation to add colour with furnishings and accessories in this beautiful home.
A large covered deck with a vaulted ceiling mirroring the interior was added, with access off the dining room through a 12’ slider. This area can be used year-round, as an extension of the main living area.
