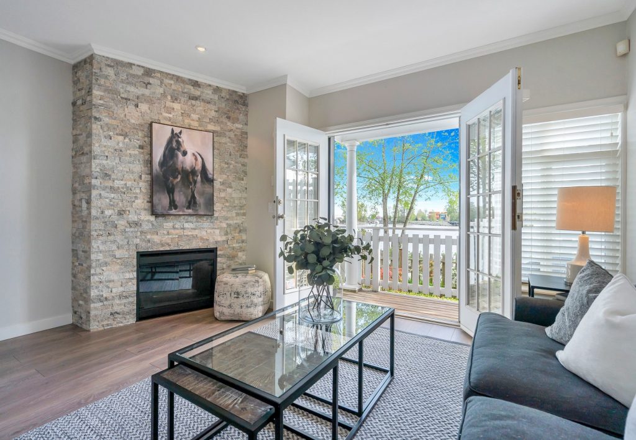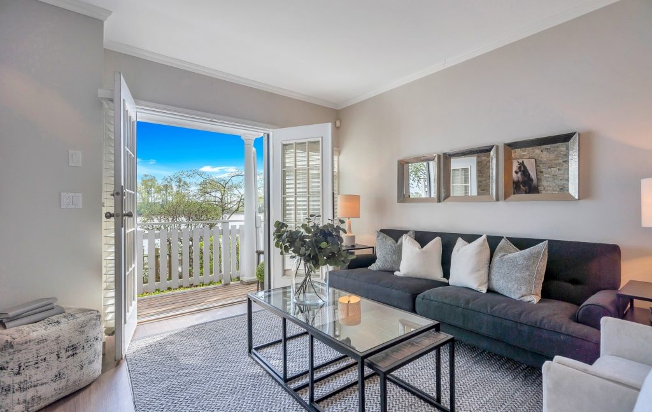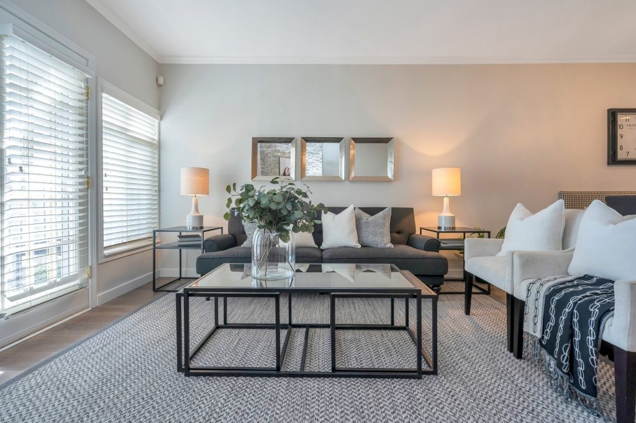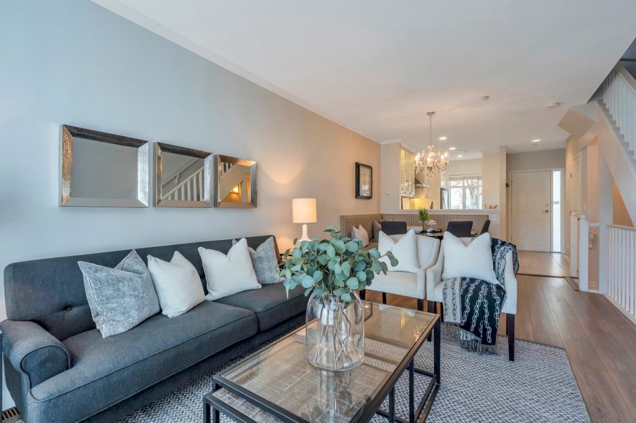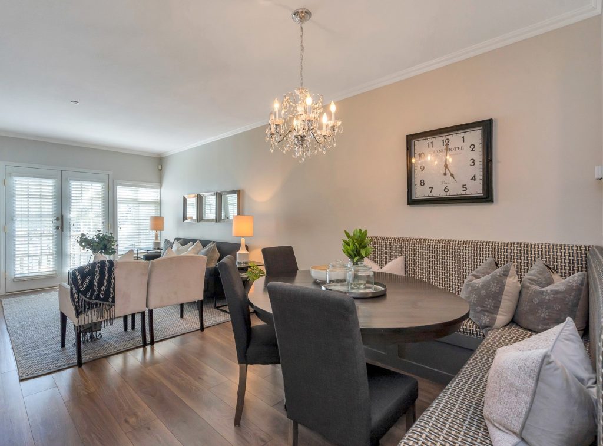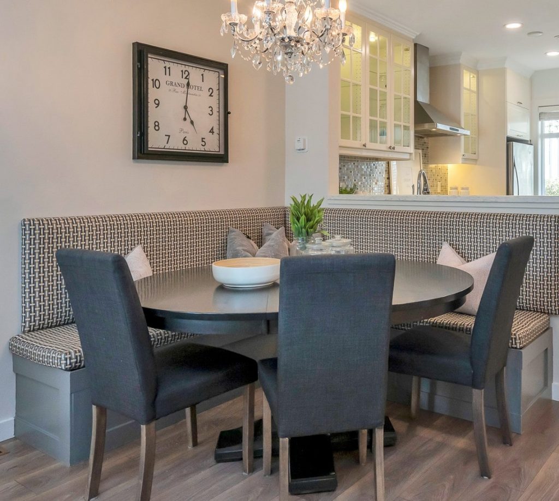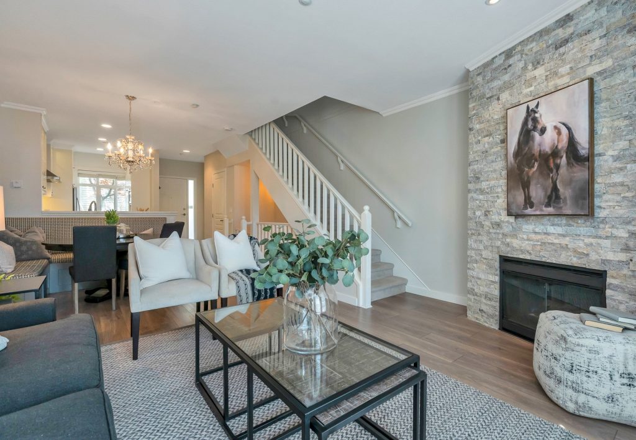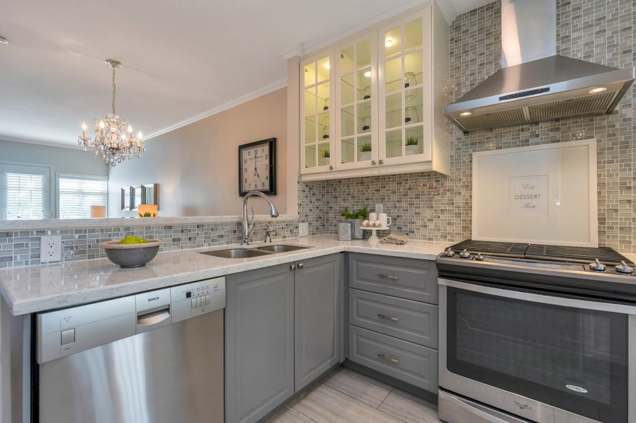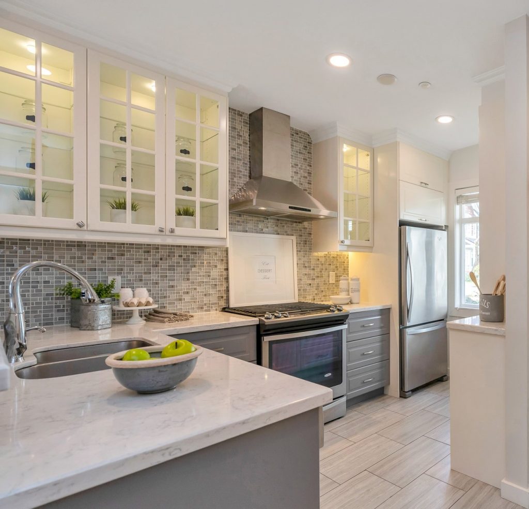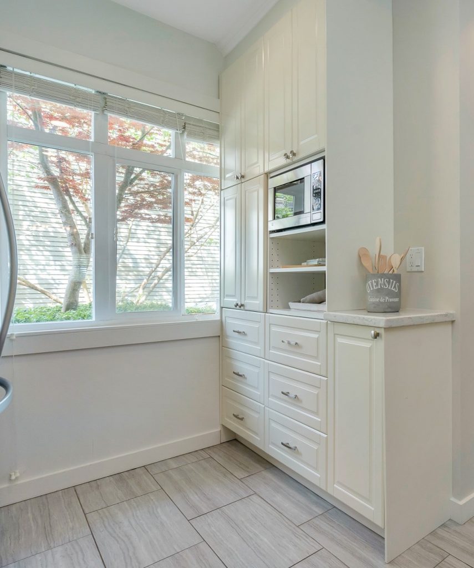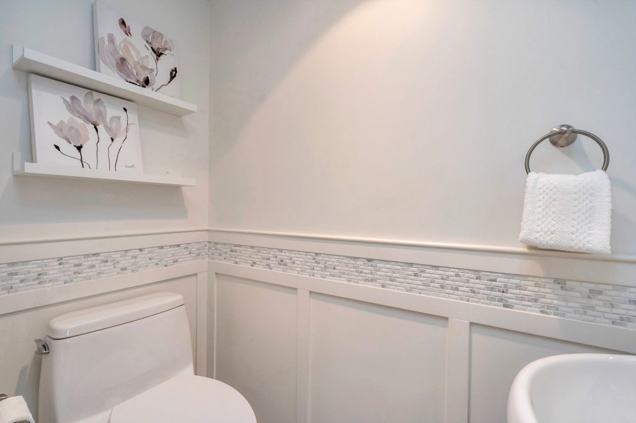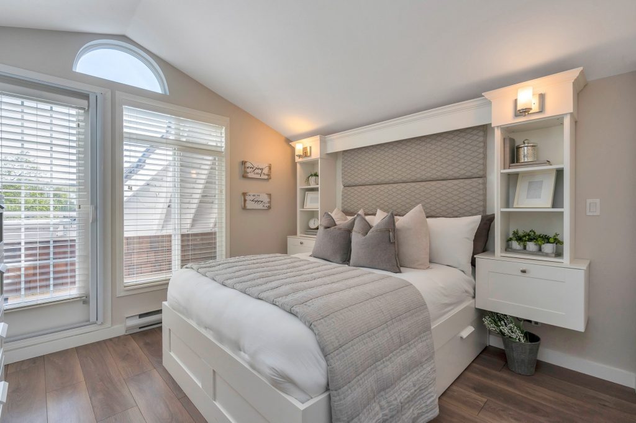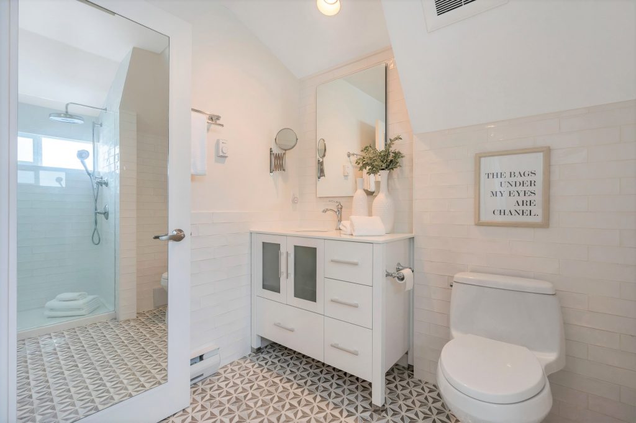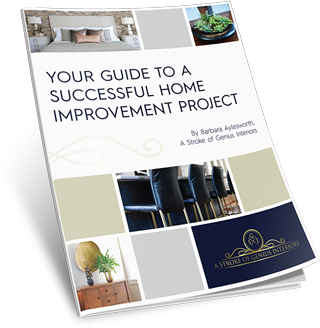Open Concept Townhome
Located in the River District of south Vancouver, this 3 bedroom townhome was the perfect spot for my clients to start their family. It offered 3 bedrooms and 2 1/2 bathrooms but needed an update to make the best use of the space. The first thing we did in this renovation was to remove the wall that separated the kitchen from the living area. This opened up the entire main floor, offering beautiful south facing views of the Fraser River straight through from the kitchen.
We installed bench seating in the dining room, clad the fireplace in ledgestone and made the small 2 pc powder room off the kitchen feel larger with a horizontal tile accent above the wainscot.
The master bedroom and ensuite are located on the very top level of the home. We made the most of every sq foot of this space by incorporating custom built-ins on either side of the bed and installing a linen closet in the bathroom.
We kept the colour palette soft and light to make the space feel large and spacious.
