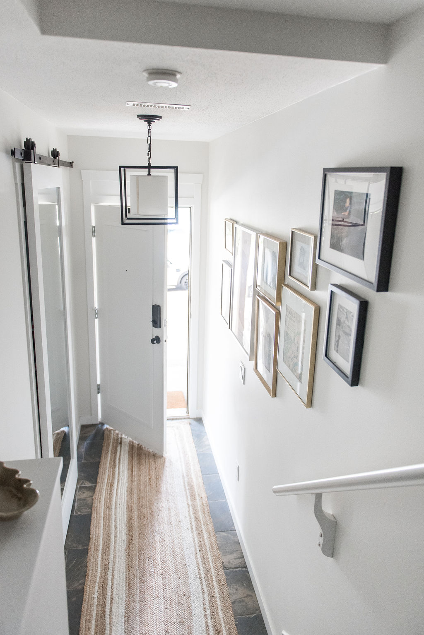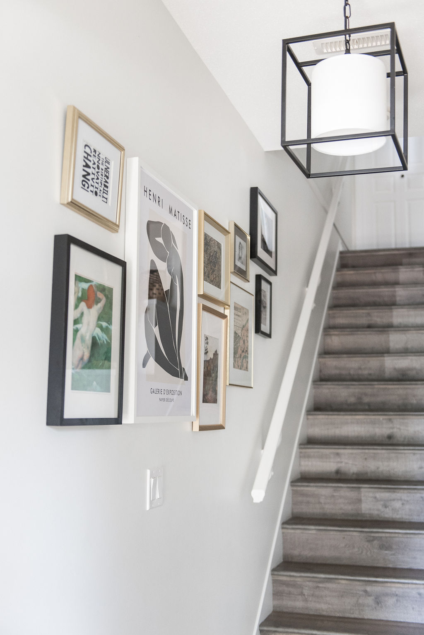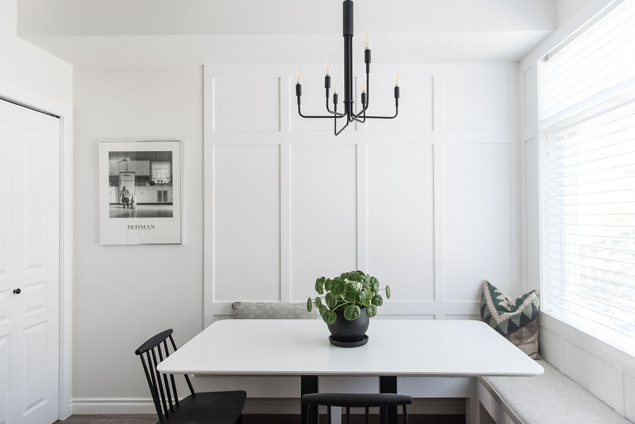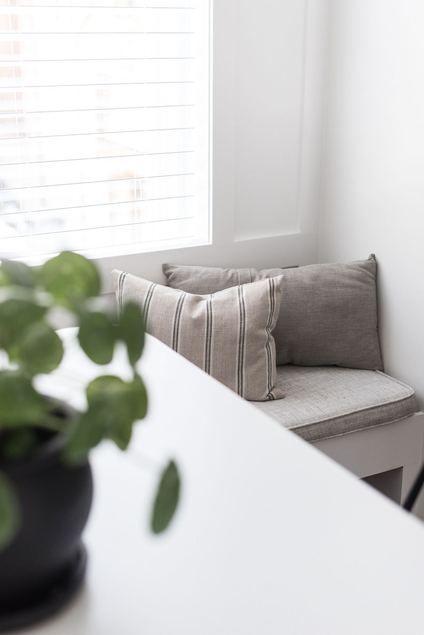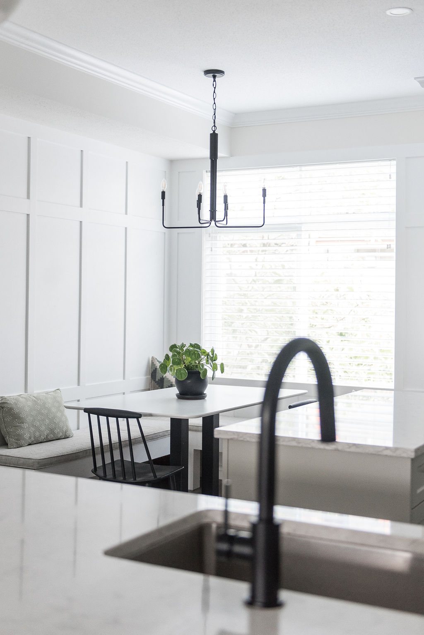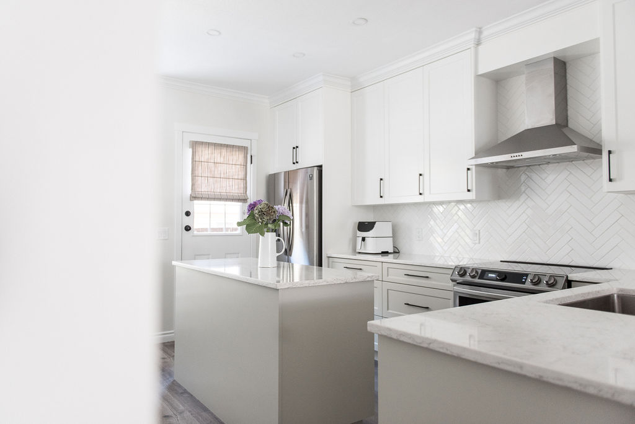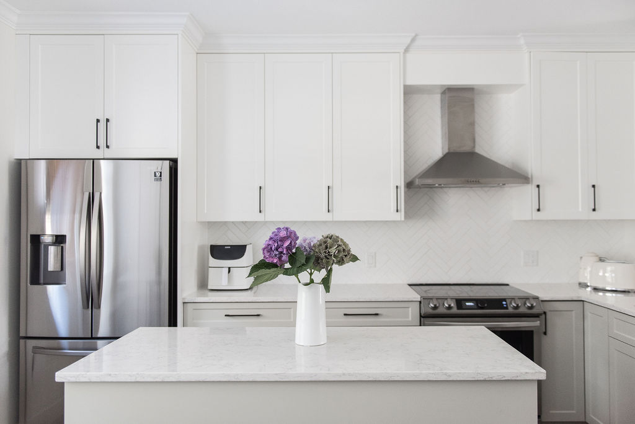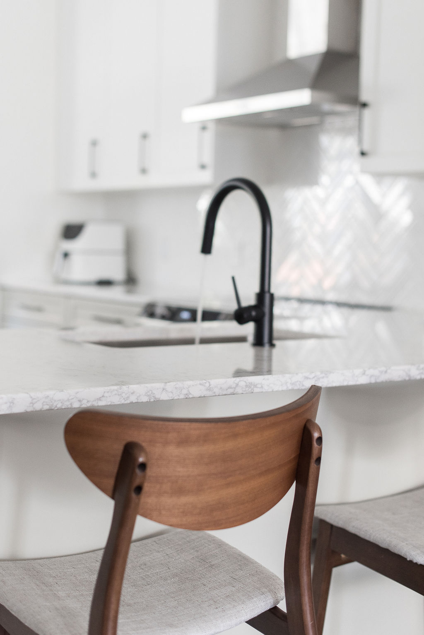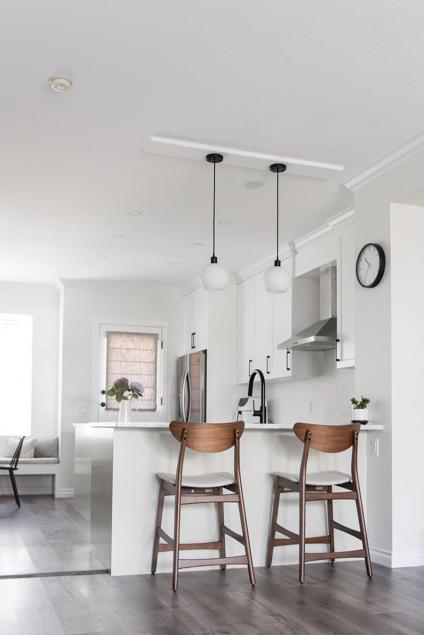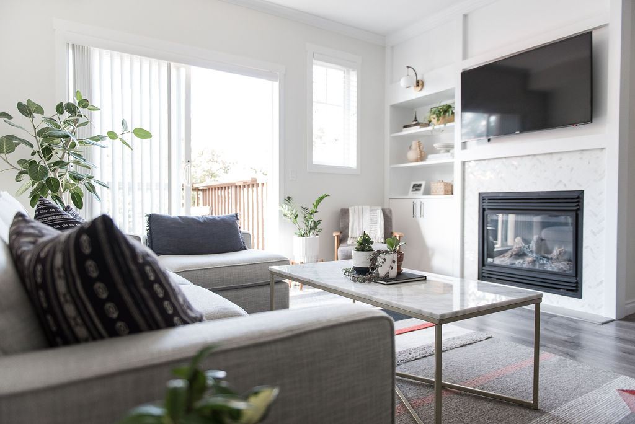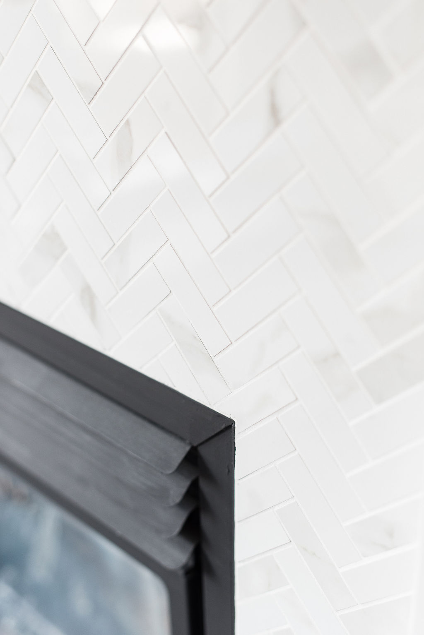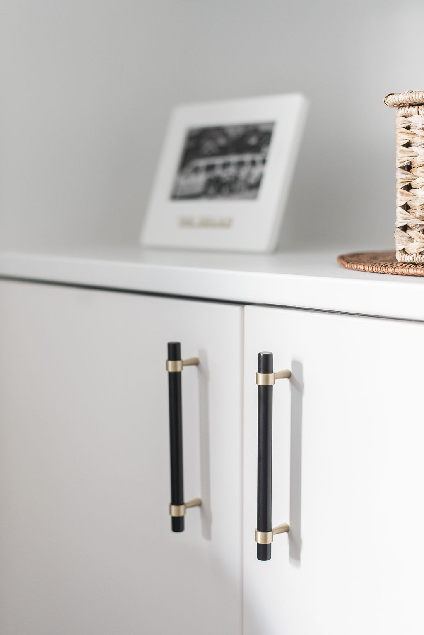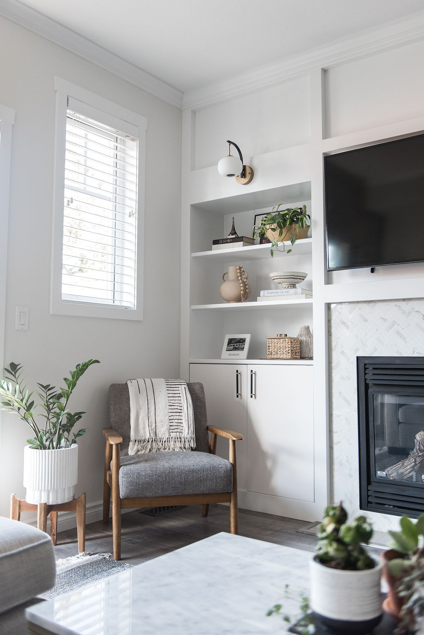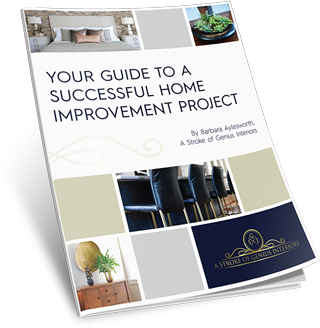Updated Town Home
This project was very satisfying to say the least. Many small changes make a very big impact!!
The homeowners wanted to update their newly purchased townhome.
Measuring at just over 1400 sqft over 3 floors, it was important to make the best use of every square inch of this long, narrow floor plan.
The very first item on the list was to create a welcoming entry by replacing an interior door that swung into the narrow 3’x6’ entrance hall with a large sliding barn door with mirror.
Up the stairs to the main living area is the kitchen, dining room and living room.
We built bench seating in the small eating area off the kitchen to create a cozy spot for day to day functions. Everyday family life revolves around this table, from sit-down meals to homework and arts & crafts projects, but when company arrives, this space can easily sit 10 guests.
With so much use, the fabric on the bench seat cushion needed to be extra durable, so we covered it in a ‘linen like’ polyester. The small accent cushions coordinate with the roman shade on the door, tying the whole space together
The kitchen cabinet layout stayed the same, but we added additional boxes to the uppers, taking the cabinets to the ceiling. We replaced the door and drawer fronts with a simple, stylized shaker profile and had the uppers painted a soft white and the lowers (including the island) a green/grey. Matte black hardware finishes off the look.
To keep the design classic and timeless, a simple subway tile laid in a herringbone pattern acts as the backsplash with a countertop of Carrera marble looking quartz.
To make clean up a breeze we installed a large single bowl stainless sink.
This one measures 32” across, perfect for those large baking sheets and roasting pans.
In the living room we repeated the herringbone pattern used on the kitchen backsplash, on the fireplace surround, then built custom cabinetry beside the fireplace to house the clients’ travel mementos.
We kept the colour palette neutral in soft whites and greys, then added layers and layers of subtle details and textures to create interest…….wainscot panels, unique cabinet hardware, touches of black and brushed gold, linen and embroidered fabrics, etc. All the elements in these spaces blend seamlessly together, creating a calm, effortless backdrop for busy family life.
