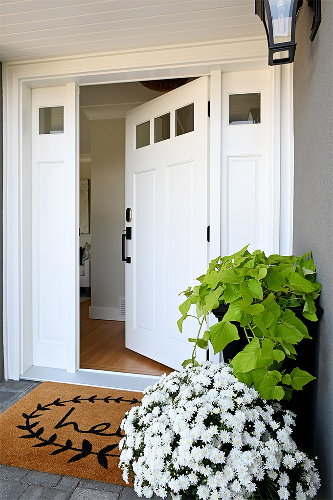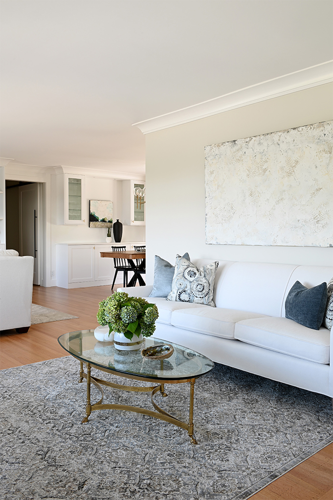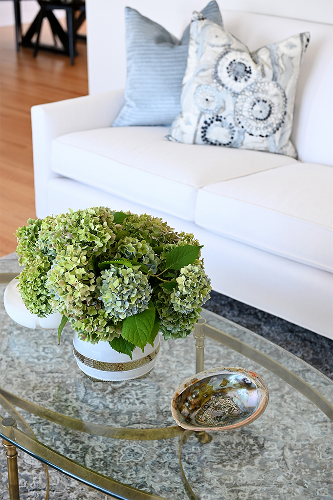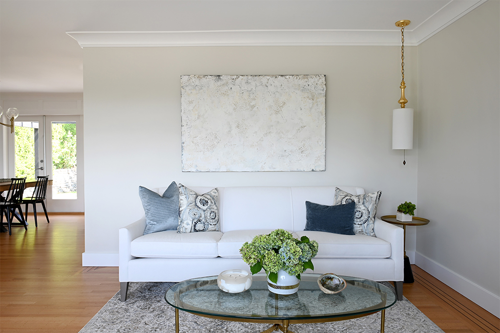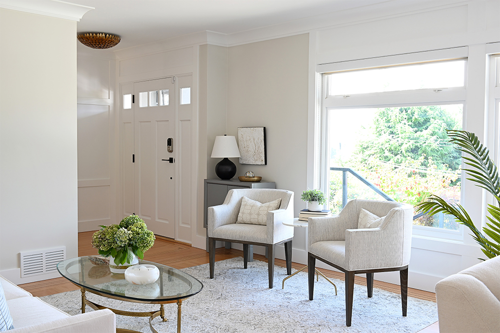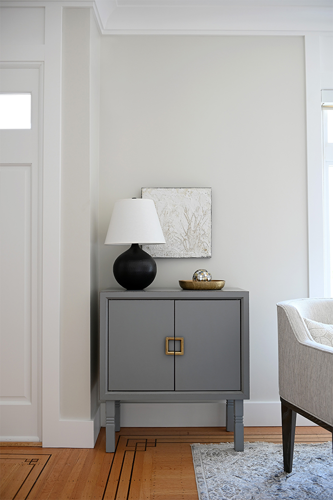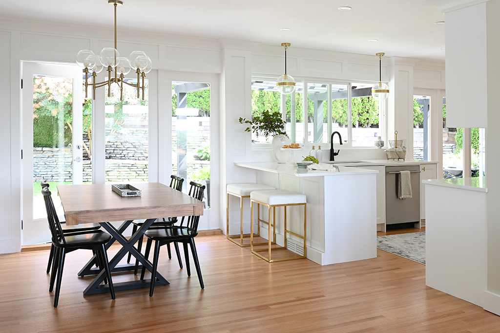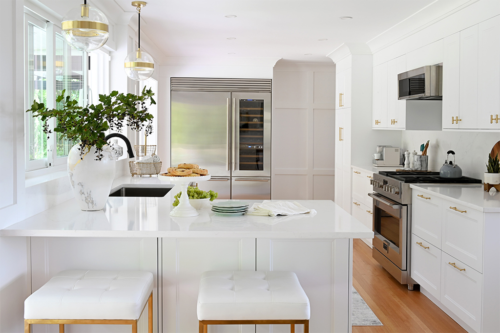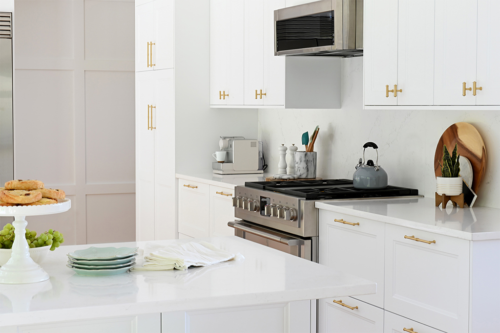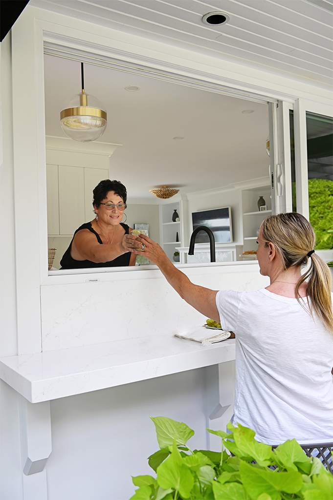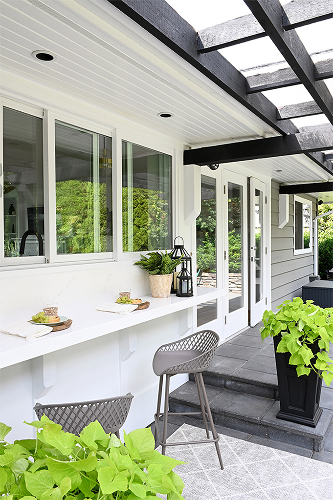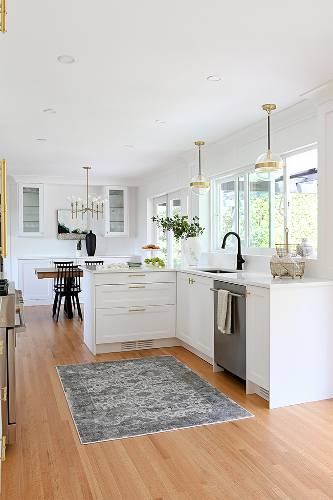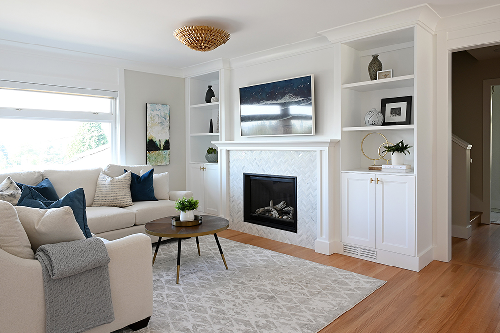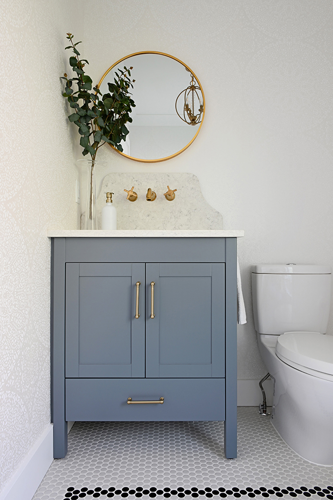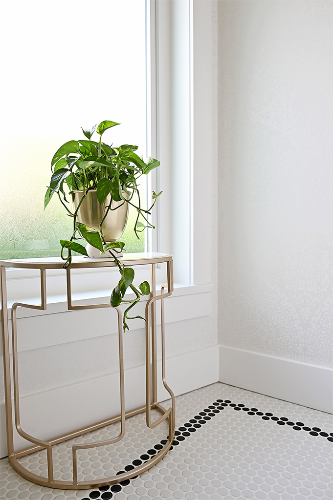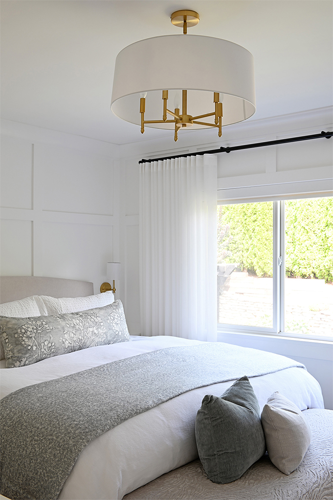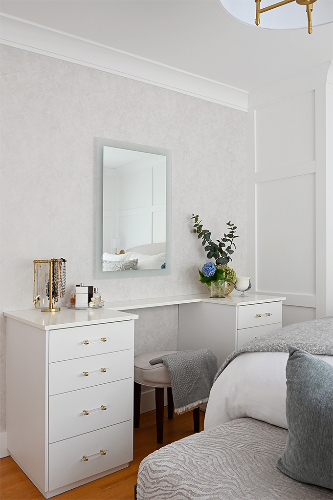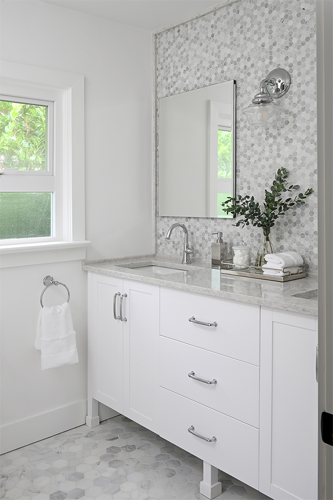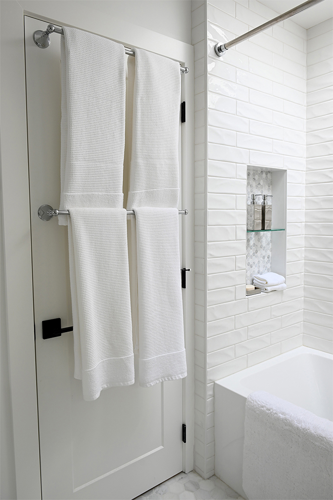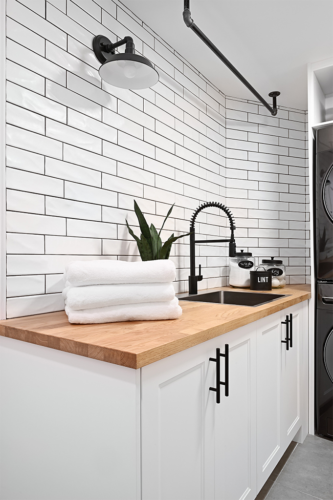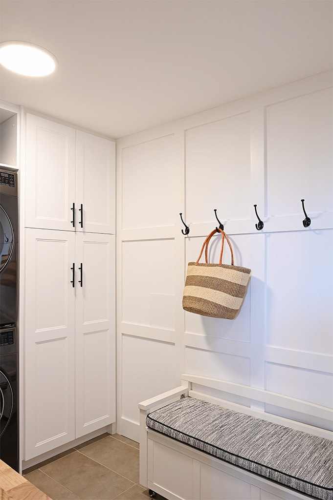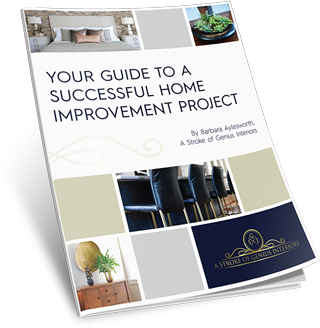Traditional Family Home
The renovation of this 3 bedroom, one & one-half bath family home is all about the small details and clever storage solutions that make a big difference in the overall functionality of each room.
The original main floor was awkward and cramped with the fireplace sitting on an inside wall, dividing the living room and kitchen. This created a long, narrow kitchen that was like a bowling alley, difficult to move around in with storage space very limited. So, we began the project by removing and relocating the fireplace to an outer wall and opening up the kitchen to the main living area.
The new kitchen features a sit up breakfast bar and a large single sink with a sliding window above that fully opens to the outside patio.
We added loads of storage in the kitchen, living and dining rooms with customized cabinetry that runs floor to ceiling. We created a special pantry for the client’s small kitchen appliances so she can store them tucked away, neatly out of sight, but easily accessible. The bathrooms were fitted with cabinetry that offers plenty of storage as well, with drawers instead of doors.
We updated the interior by adding an extensive moulding and trim package throughout, including large crown mouldings and wainscot to give the home a traditional look. The overall colour palette was kept light and bright using different shades of whites and greys, allowing the client to layer in colourful accessories as desired.
All the upholstered furniture pieces in this home are covered in ‘Performance Fabrics’, that are easy care, fade/UV resistant, durable, cleanable and pet friendly.
