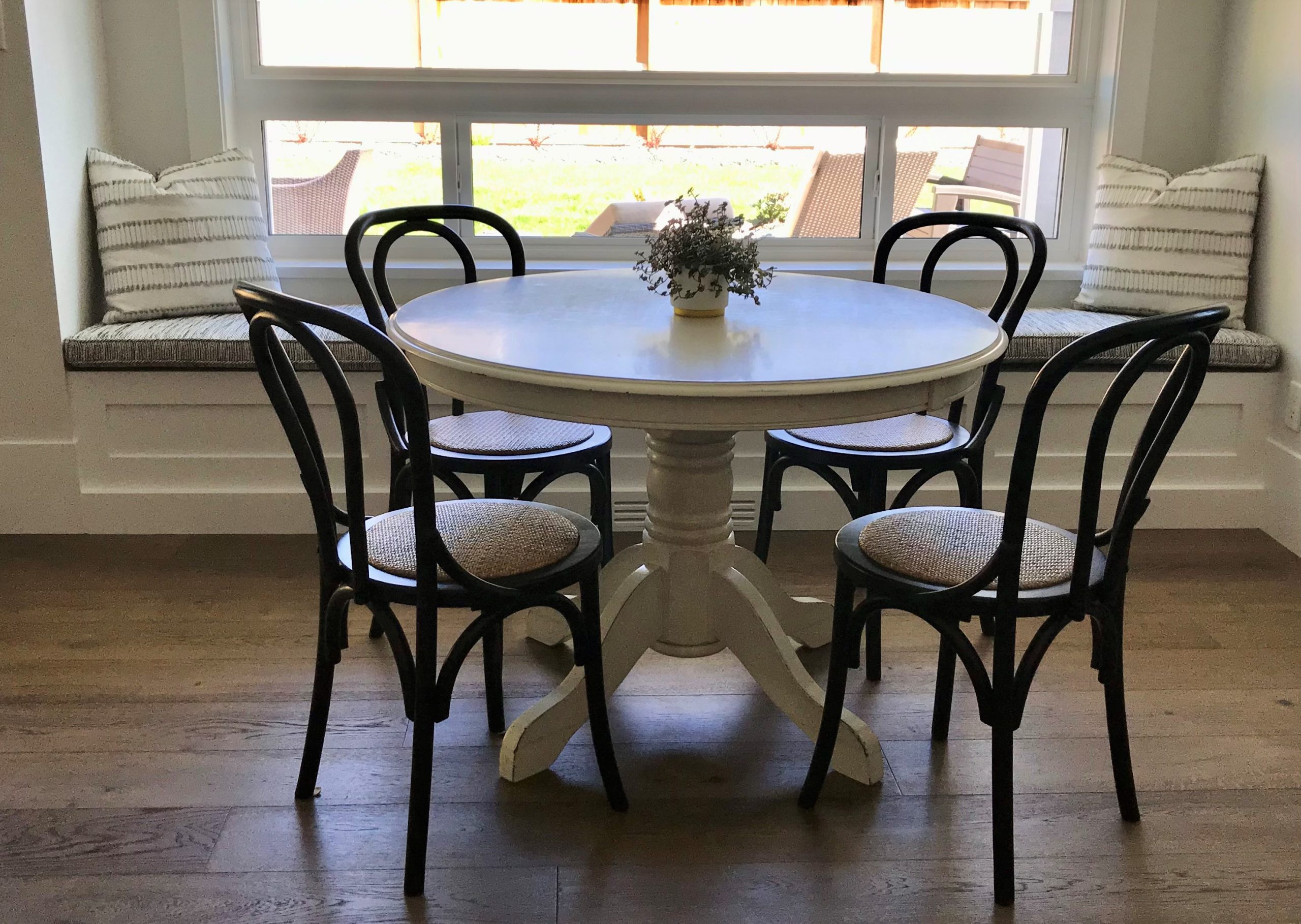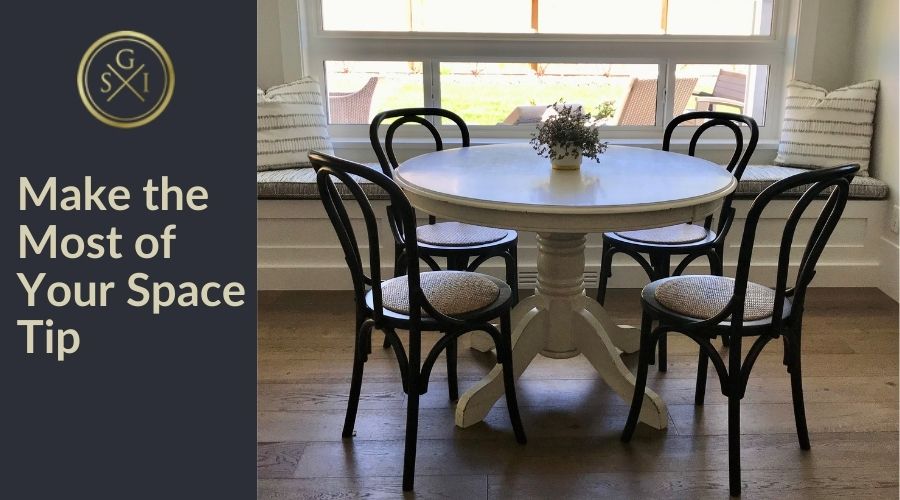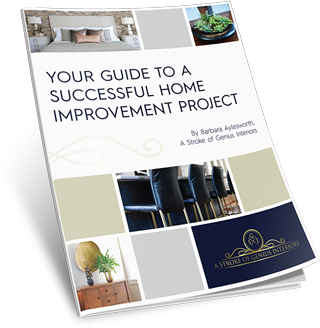I was recently asked by a client to assist her in adding some personal touches to a brand new home she and her husband just purchased.
One area of the home that she wanted to make “cozier” was the eating area between the open concept kitchen and family room. The family enjoyed everyday meals at the kitchen table, but the table and chairs felt “lost” in the large area. There was a long, empty space along the wall (141 inches to be exact), below a window that was crying out for some attention.

So, we built her a window seat. In doing this we defined the eating area, creating a focal point that also provides additional seating when guests arrive. The addition of the bench cushion and accent pillow tie in with the rest of the décor.
Let us put together a plan and create a design that makes the most of the space in your home. Let’s talk!

